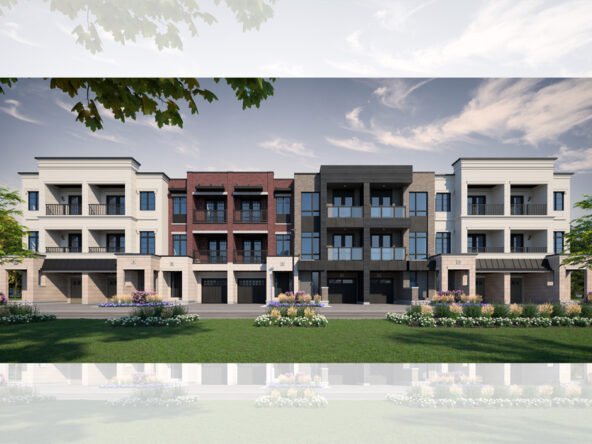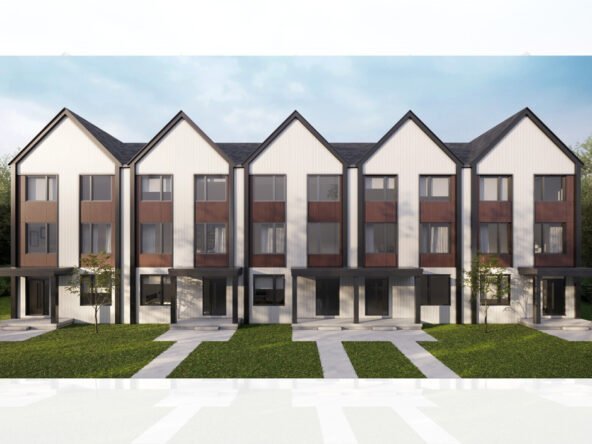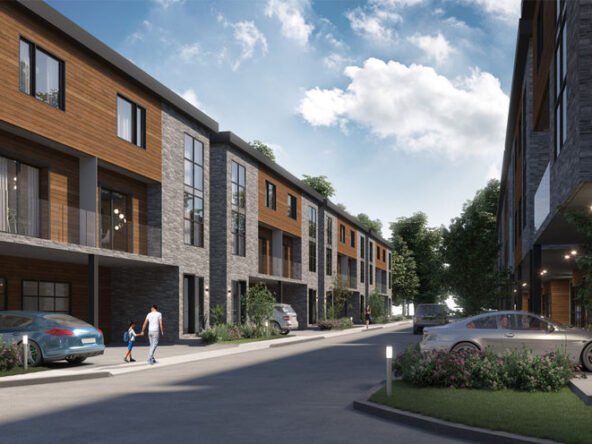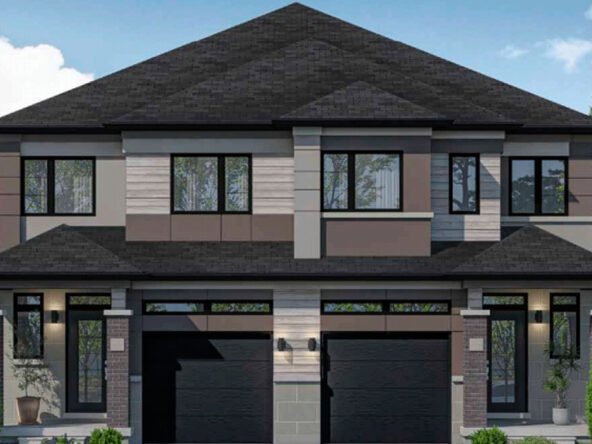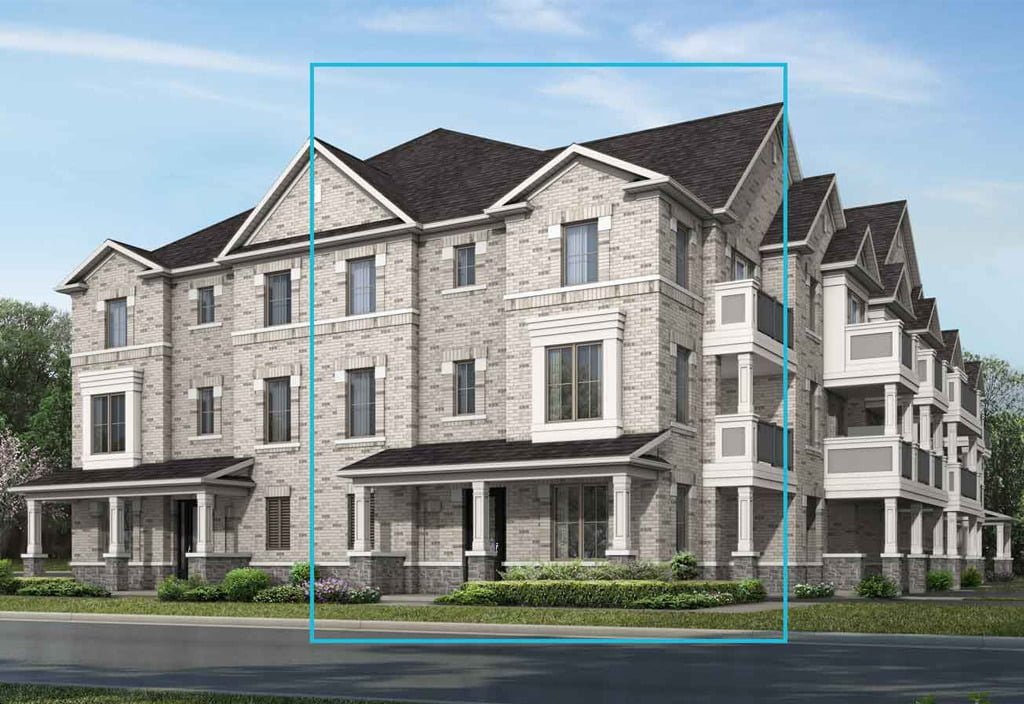Overview
- Town Home
- 3-4
- 2.5
- 1598 - 3420 sq ft
- May 2024
- Est. Occupancy
Description
Hawthorne East Village is a New Single Family development by Mattamy Homes located at Ontario St N & Steeles Ave E, Milton.
Explore the charms of Hawthorne East Village, a charming neighbourhood in the centre of Milton that is surrounded by friendly, well-connected residents. This charming community offers a tempting selection of townhomes and separate residences, offering a tranquil sanctuary with easy access to all necessary amenities. Take in the charm of a neighbourhood with a park, a future elementary school a short walk away, and easy access to restaurants and outlet stores. The surrounding roads 401 and 407 make it easy and safe to navigate the area, making day trips and trips around the Greater Toronto Area possible. Move into Hawthorne East Village, a neighbourhood that can meet all of your family’s needs.
This spacious and safe neighbourhood, which is ideally situated to combine the best aspects of both worlds, has been thoughtfully designed to enable you and your family to celebrate life’s journey. Complete all of your responsibilities with diligence so that you can spend more time with your family. Moreover, plans are in the works for an elementary school that will be a short stroll from your house. Everything your family could possibly need is right here in Hawthorne East Village, waiting for you to discover it every step of the way.
Bring the simple pleasures of nature into your everyday life in this peaceful neighbourhood. Savour the many opportunities for outdoor recreation in the community park, or visit the nearby Rattlesnake Point Conservation Area and Hilton Falls Conservation Area to explore the trails and gorgeous green spaces.
Address
Open on Google Maps- State/county Ontario
- Country Canada
Details
Updated on May 29, 2024 at 10:40 am- Price: From $932,990 - $1,782,990
- Property Size: 1598 - 3420 sq ft
- Bedrooms: 3-4
- Bathrooms: 2.5
- Property Type: Town Home
- Property Status: Pre Construction
- Deposit Notes: 2-Storey Towns $25,000 with Offer $20,000 in 30 Days $20,000 in 60 Days $20,000 in 90 Days $20,000 in 120 DaysDouble Car Garage Detached Homes $30,000 with Offer $30,000 in 30 Days $30,000 in 60 Days $30,000 in 90 Days $25,000 in 120 DaysDeluxe Double Car Garage Detached Homes $40,000 with Offer $35,000 in 30 Days $35,000 in 60 Days $35,000 in 90 Days $35,000 in 120 Days
- Est. Occupancy : May 2024
- Launch Date: Jan 22, 2024
- Floor Plans: 14
- Ceiling Height : 9'
- Development Levies: $0 Development Fees
- Assignment Policy: Free Assignment
Mortgage Calculator
- Down Payment
- Loan Amount
- Monthly Mortgage Payment
