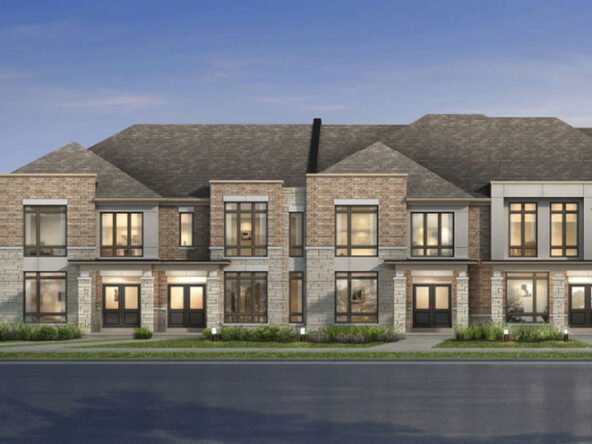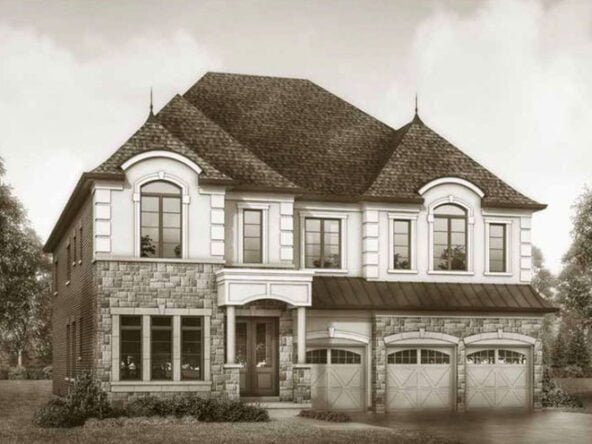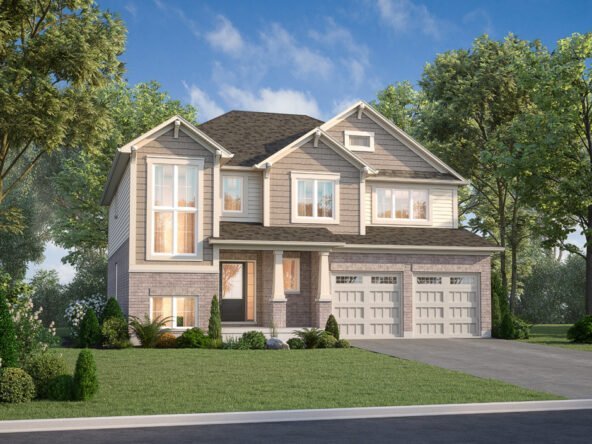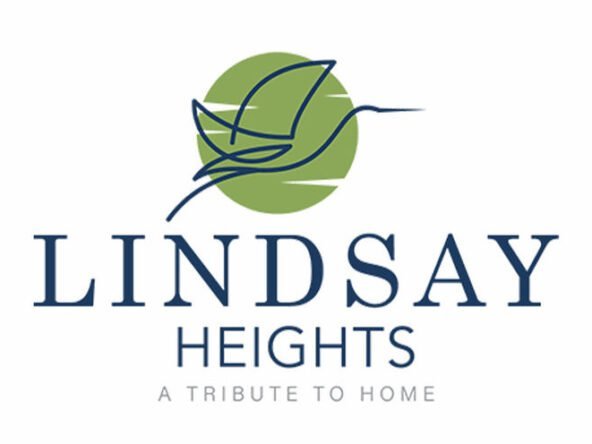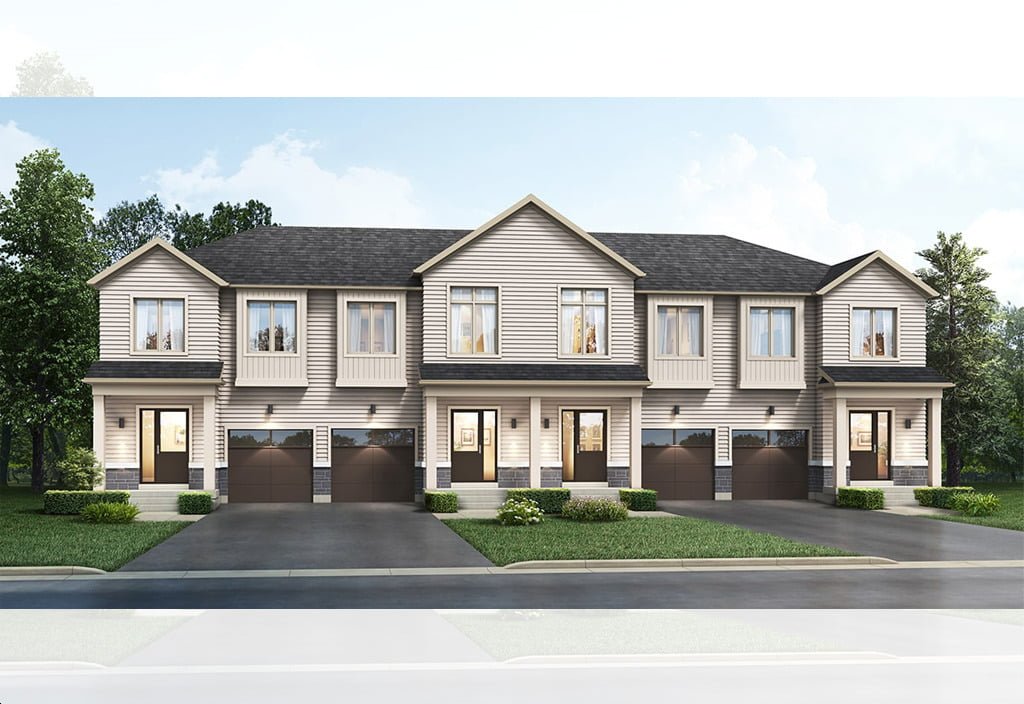Overview
- Single Family Home
- 3-5
- 1.5-3.5
- 1190 - 1852 sq ft
- Summer 2025
- Est. Occupancy
Description
Big Sky Homes is a New Single Family development by Calibrex Development located at Decou Rd & Norfolk St S, Simcoe.
The quaint and dreamy town of Simcoe is tucked away in the centre of Norfolk County. This brand-new, family-friendly neighbourhood of opulent detached homes with elegant interior design is near to Lake Erie. Situated on verdant, lush 50-foot lots, Big Sky Homes will boast contemporary external architecture and high-end finishes. Savour every aspect of country living while maintaining quick access to the amenities of a large metropolis.
Big Sky Homes are surrounded by lush parks, green spaces, nature walks, forested areas, and peaceful streams in a stunning, natural green section of Norfolk County. A short drive from home is the Lake Erie shoreline, with its freshwater beaches, waterfront parks, and pathways.
Families would love to settle down and raise their kids in the quaint town of Simcoe. In addition to modern medical facilities and family-friendly indoor and outdoor areas, the town is home to primary and secondary educational institutions.
Big Sky Homes’ proximity to numerous regional highways makes it simple for locals to access key routes in Central Ontario, including as Highways 401 and 403. Hamilton, Cambridge, and Brantford are all accessible to drivers in less than an hour. It takes only ninety minutes to get to both downtown Toronto and Niagara Falls.
Address
Open on Google Maps- Address 482 Norfolk St S, Simcoe
- City Simco
- State/county Ontario
- Country Canada
Details
Updated on June 3, 2024 at 10:11 pm- Price: From $599,990 - $724,990
- Property Size: 1190 - 1852 sq ft
- Bedrooms: 3-5
- Bathrooms: 1.5-3.5
- Property Type: Single Family Home
- Property Status: Pre Construction
- Deposit Notes: $5,000 on Signing $5,000/Month for 5 Months Balance of $70,000 Due in Month 9
- Est. Occupancy : Summer 2025
- Launch Date: Nov 08, 2021
- Floor Plans: 10
- Development Levies: Capped at $7,500
- Assignment Policy: Free Assignment
Mortgage Calculator
- Down Payment
- Loan Amount
- Monthly Mortgage Payment
